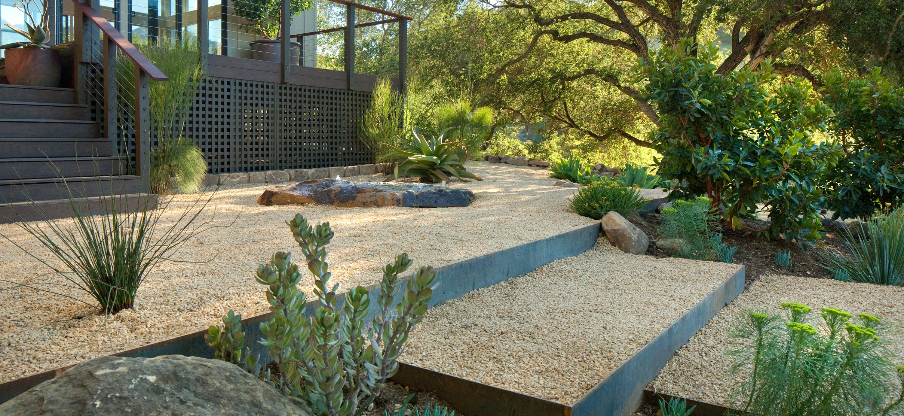
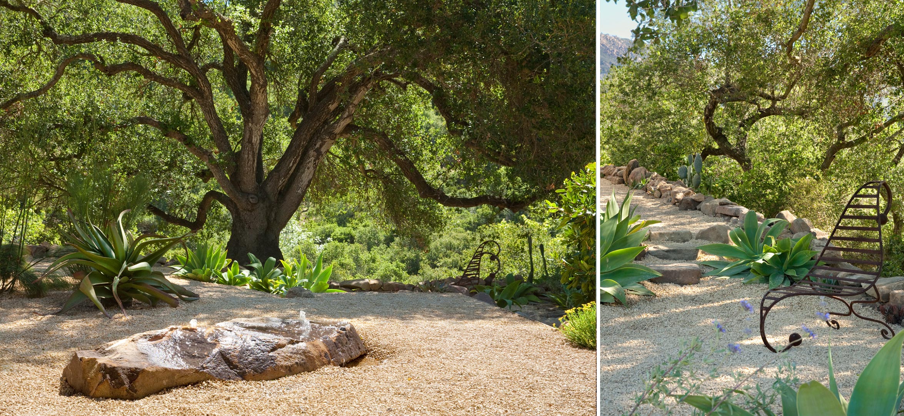
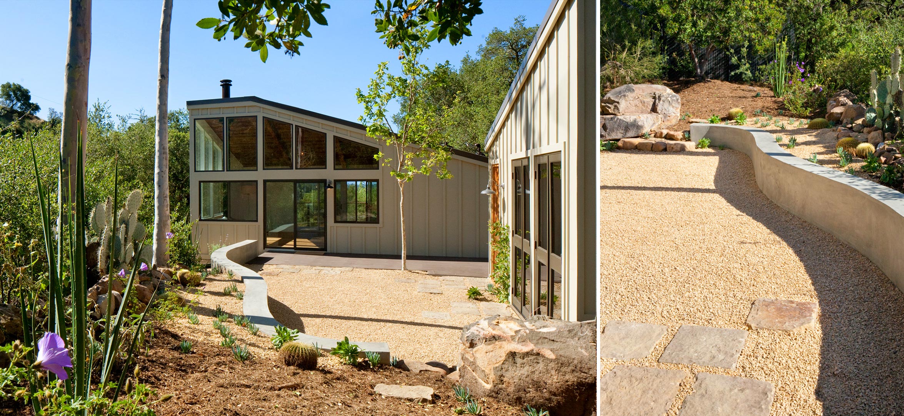
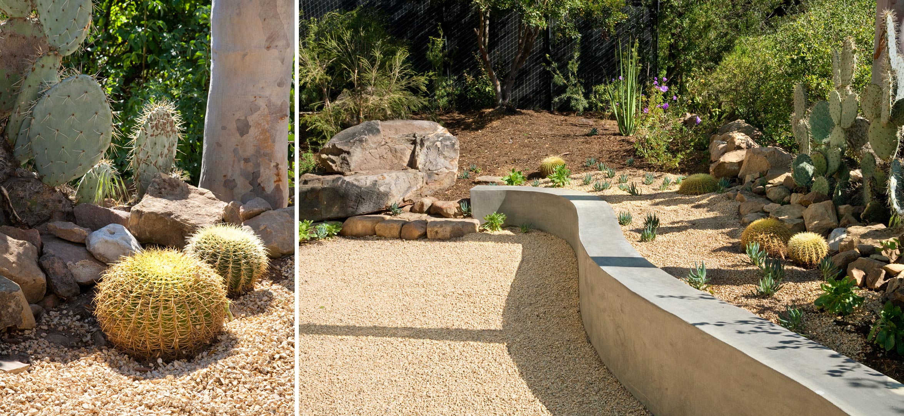
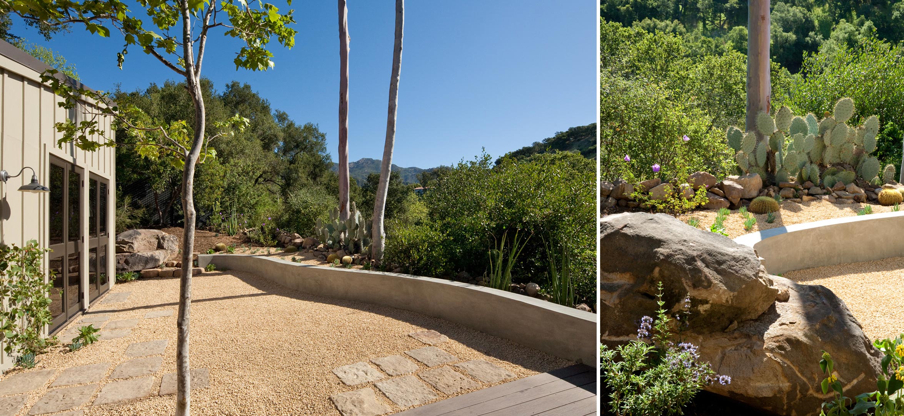
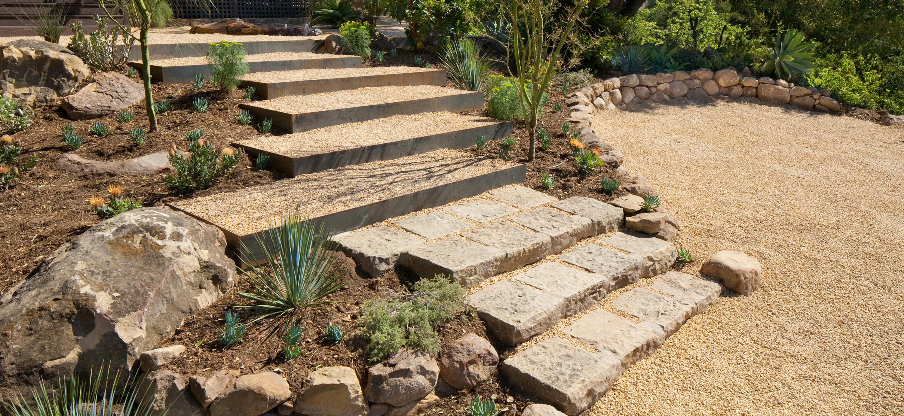
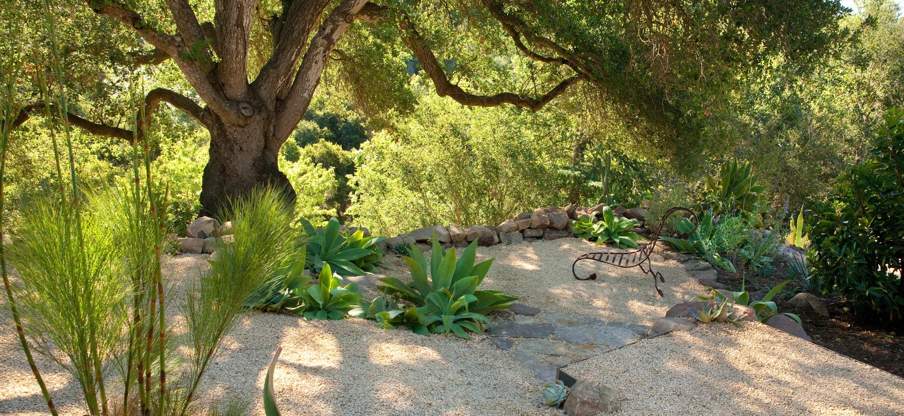
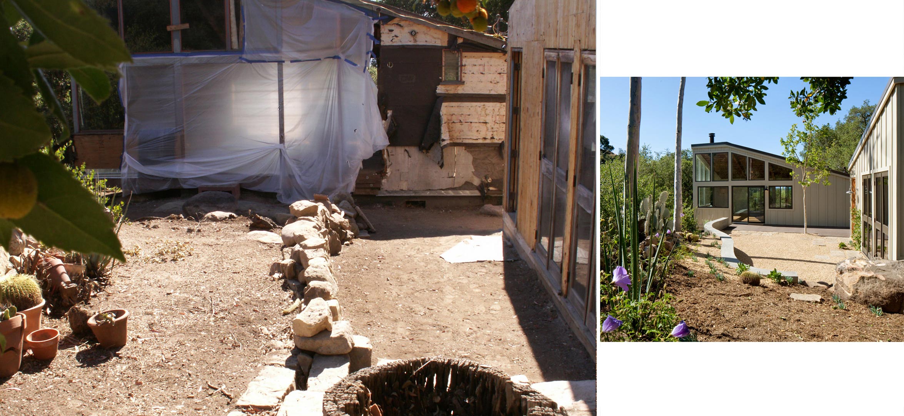
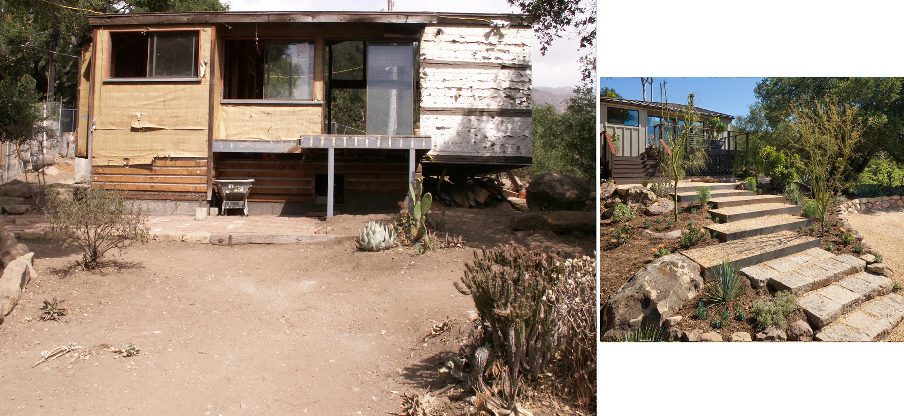
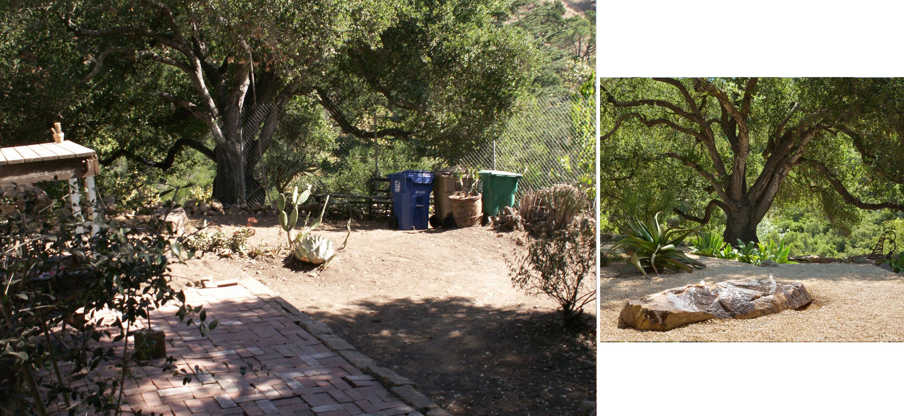
Mission Canyon
The Design Challenge
This Mission Canyon home was extremely dilapidated and surrounded by a landscape of dirt, debris and garbage when our client purchased it as an investment. The tiny scale of the one-bedroom structure and adjacent artist studio required living “outside of the box”. The site, located at the edge of a steep, dry canyon would have to undergo a major transformation to create comfortable, inviting, fire-safe living space both within and around the existing structures.
The Design Solution
Custom steel platform steps draw one from the street, up a gentle slope, past a bubbling fountain made from a single massive boulder and on to the home’s entry. Raised decks, a vibrant stucco accent wall and a serpentine seat wall connect the house to the detached studio, creating a comfortable outdoor “living room”.
Spare, sculptural drought-tolerant plantings and a floor plane of gravel that serves dual duty as both patio and fire break are perfectly suited to the surrounding environment.
All stone found on site was repurposed into paving and retaining walls. The slope below the house was culled of non-native plants, providing most of the cacti and succulents used around the house.
Once the house renovation was complete and we had designed and installed the new landscape, our client sold the property in less than one week for an 85% return on his investment.




